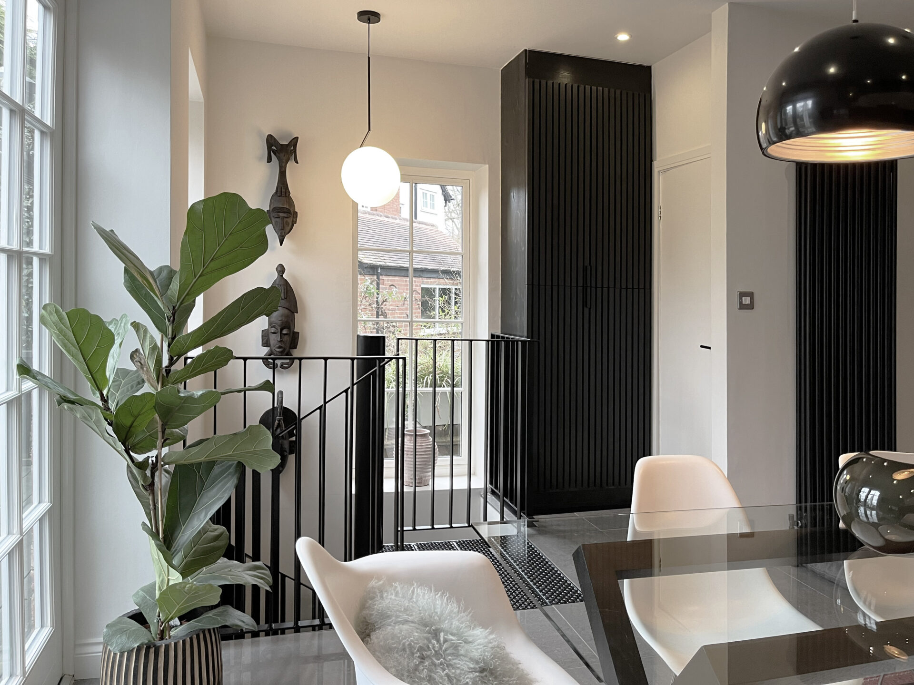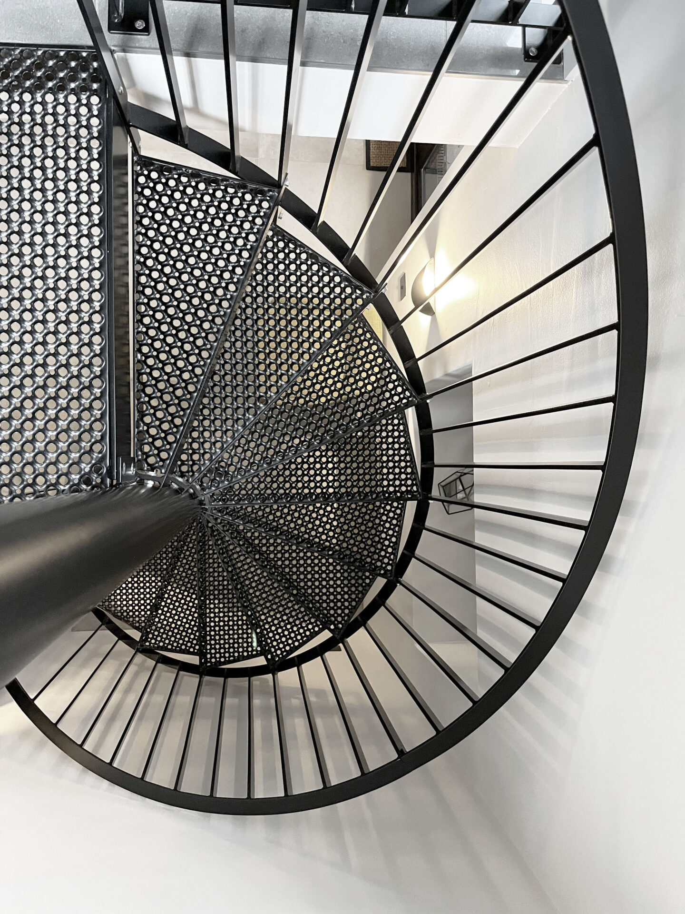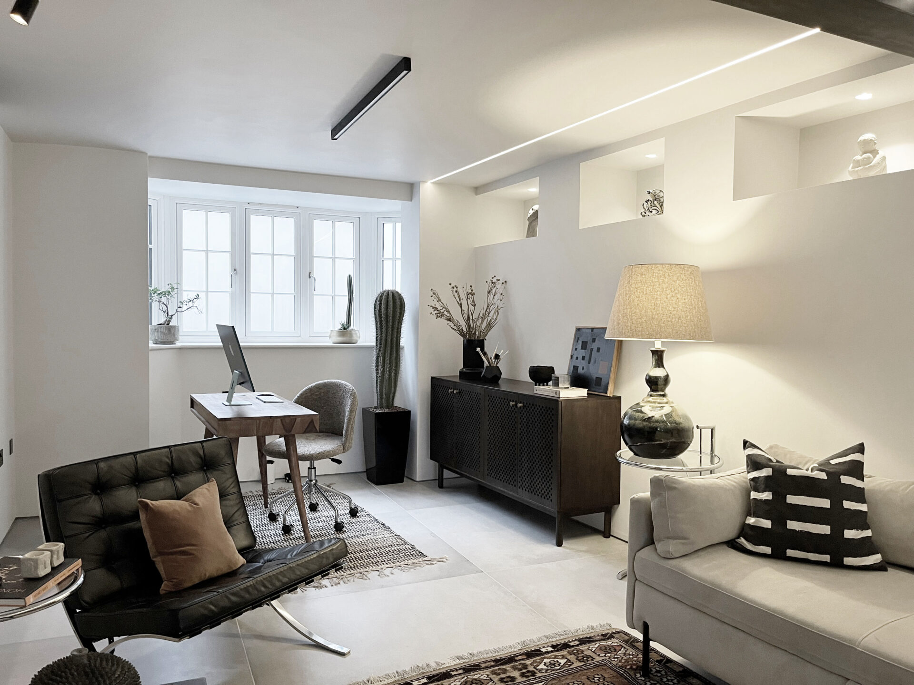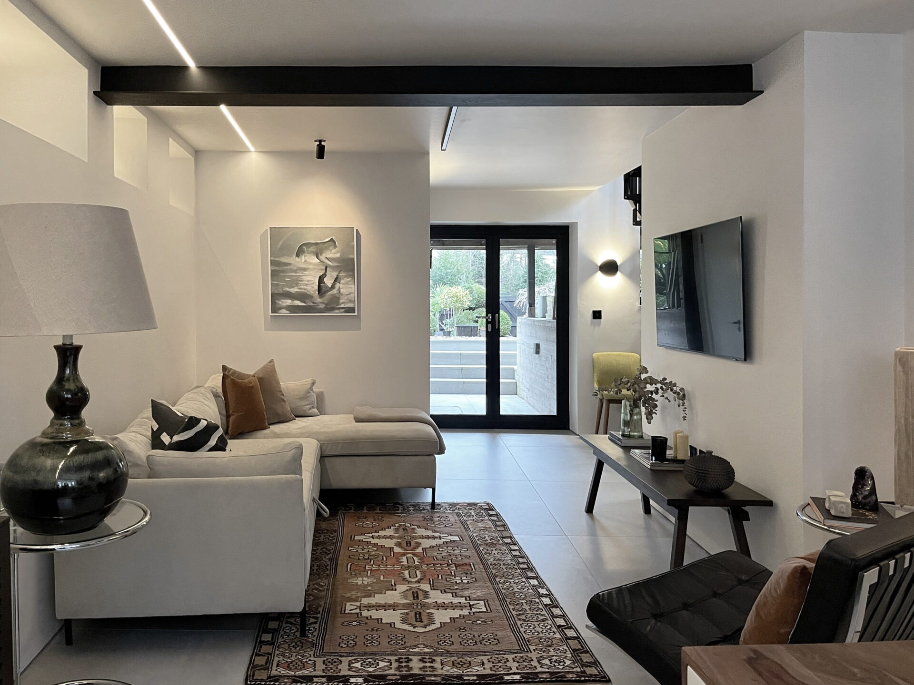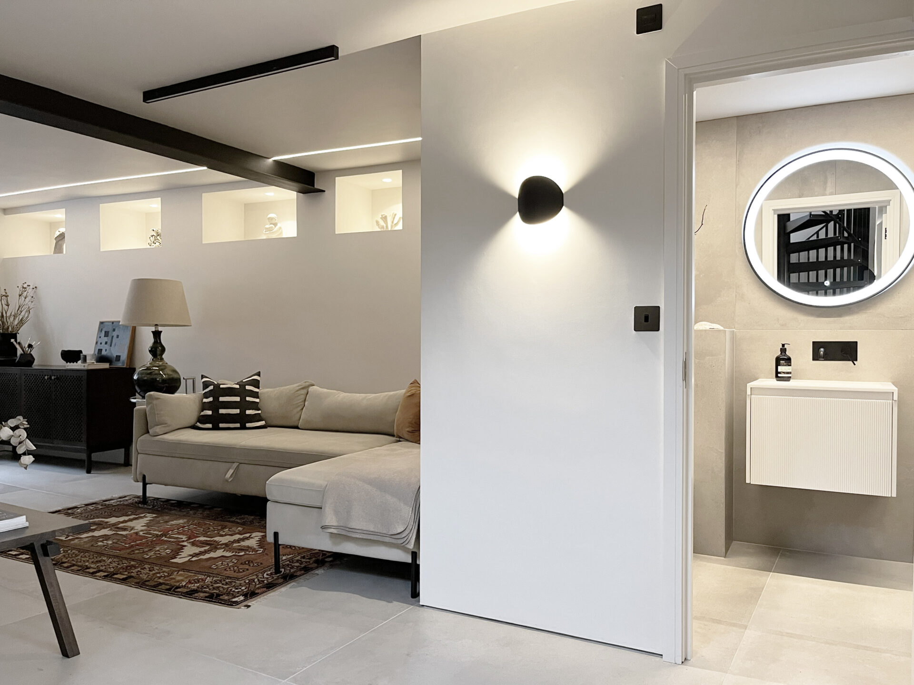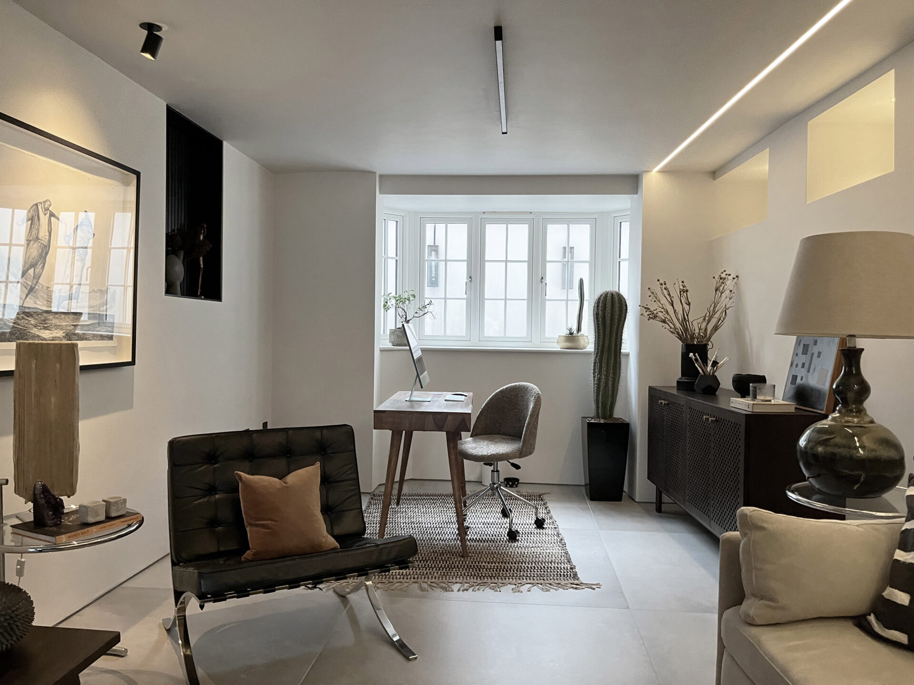Space in the home is at a premium with the demands of home working, studying and hobbies. The quest for solutions encompasses rear extensions, converted lofts, and new or refurbished basements. The ability to explore the opportunities which are appropriate for a particular property is an essential skill for an architect. The objective is to integrate new accommodation into the existing built form to provide a seamless layout and a harmonious environment.
The project illustrated achieves these objectives in the form of a new basement to an ‘arts and crafts’ style villa on a sloping site. The fall of the land from the frontage to the rear of the house allows a level access to an attractively landscaped garden. The design of a circular stair maximises floor space and provides a sculptural element at upper and lower levels. Basements are not a solution for the faint-hearted, but when foundation design, party structure, and construction management issues are correctly addressed, they can create attractive and versatile space.

