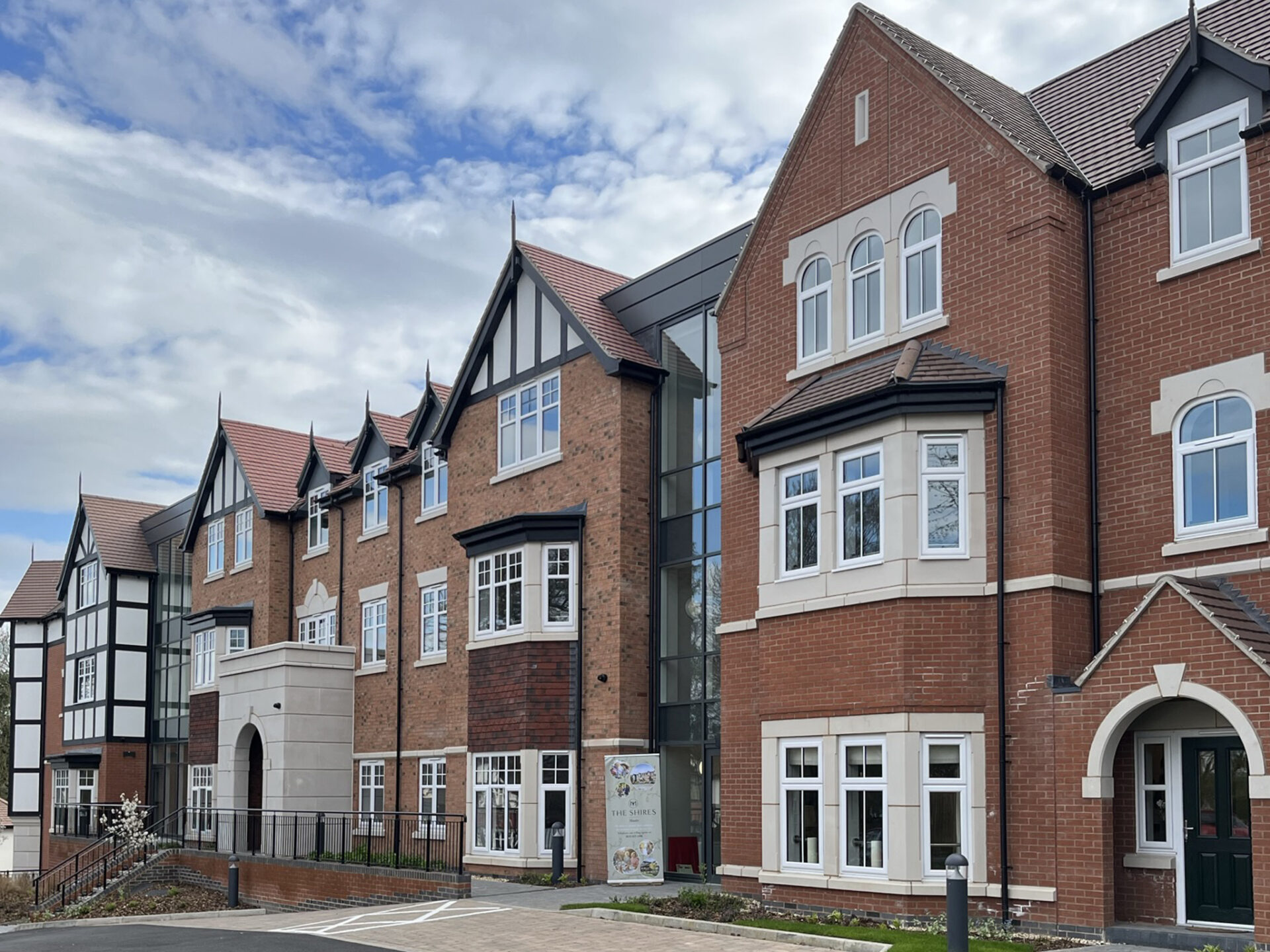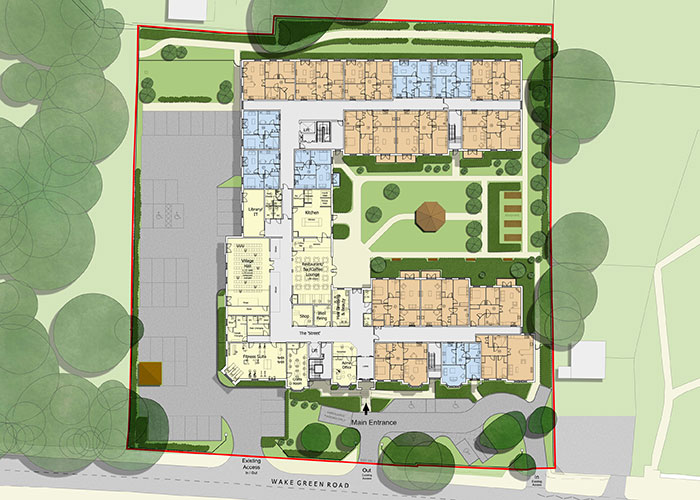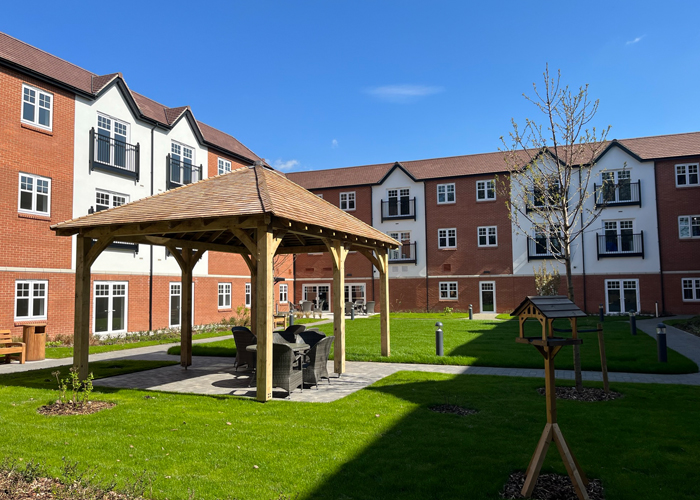A scheme for seventy-two category ‘C2’ extra care retirement apartments on a suburban site, surrounded by protected woodland, for a non profit housing association. The site has a dramatic change in level and the resulting split-level design accommodates under-croft parking, cycle and buggy stores.
The apartments vary in size to increase the choice for occupants and are arranged around a central landscaped courtyard. The extensive communal facilities include a ‘village hall’, spacious restaurant and coffee shop, gym and craft and IT work rooms.
The traditional design approach was imposed by the local planning authority to maintain the character of large Edwardian houses in the vicinity of the site.





