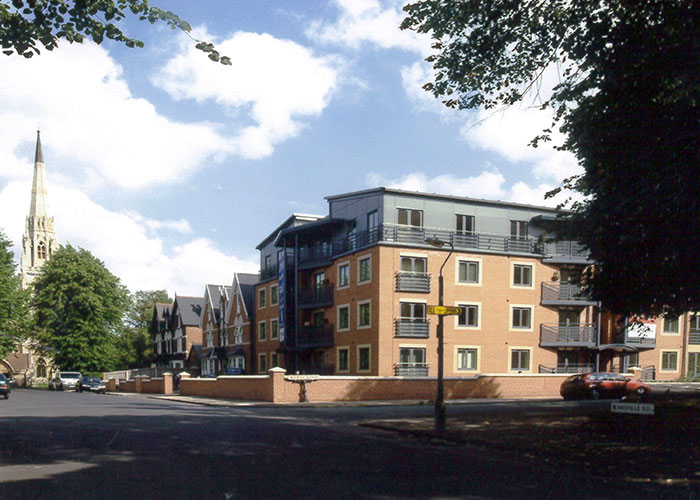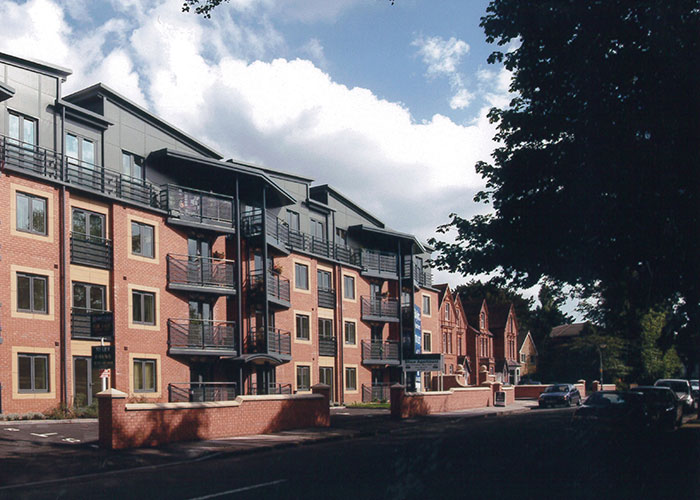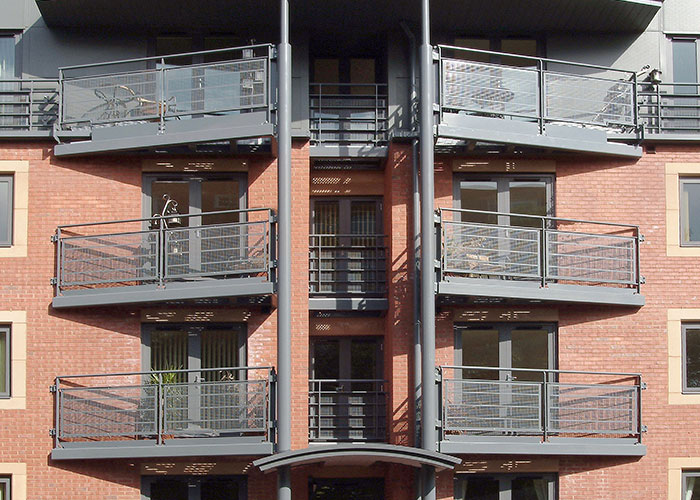This development is situated in a conservation area with the challenge to satisfy planning and conservation criteria on height, scaleand massing. The high-density scheme provides 86 apartments in four storeys designed with a continuous facade to the street frontages.
The design of the scheme responds to its conservation area location and setting of a Grade II listed church by including a pair of replica dwellings to complete an existing group of Edwardian houses and frame the views towards the church. Two substantial existing houses have been restored and converted into apartments to maintain continuity in the street-scene





