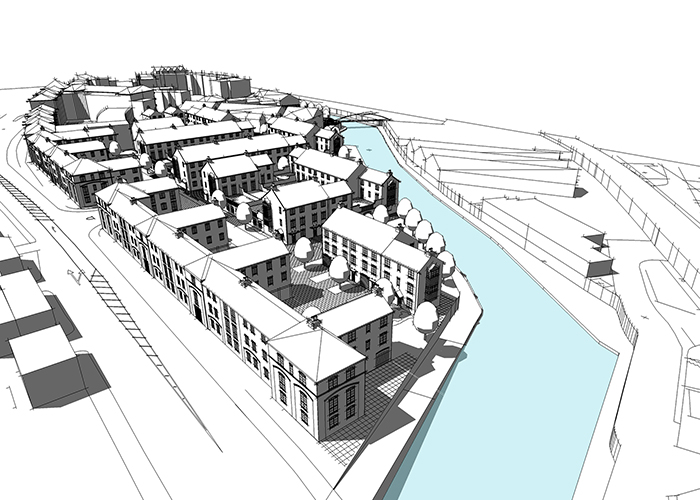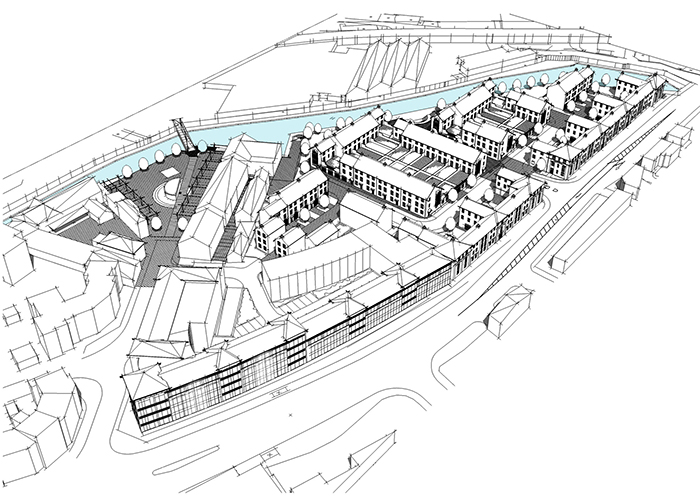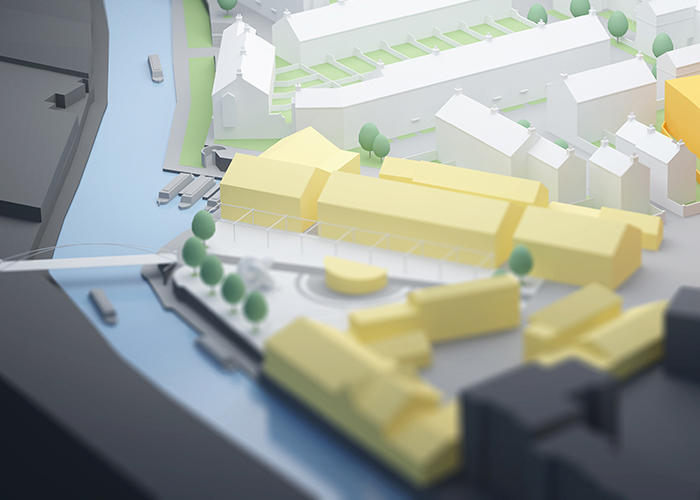This concept scheme for a mixed-use development of residential, commercial and leisure uses on a brown-field site took advantage of extensive canal frontages.
The design approach reinforces the appearance of the canal-side location with robust buildings reflecting the traditional brick-built vernacular in the residential quarter, and crisp modern architecture around a succession of public spaces in the commercial and leisure quarters.
The residential element of the scheme for around 100 dwellings arranged around enclosed courts provided a mixture of houses and apartments. Innovative house types are designed to provide car parking under raised landscaped decks to achieve a residential density of around 76 dwellings per hectare.





