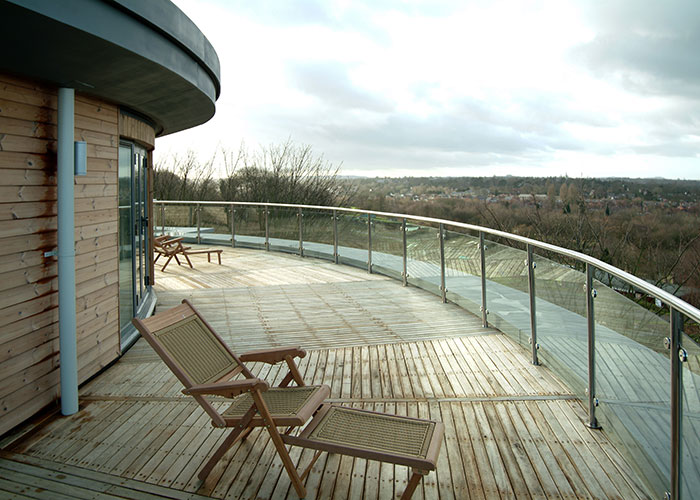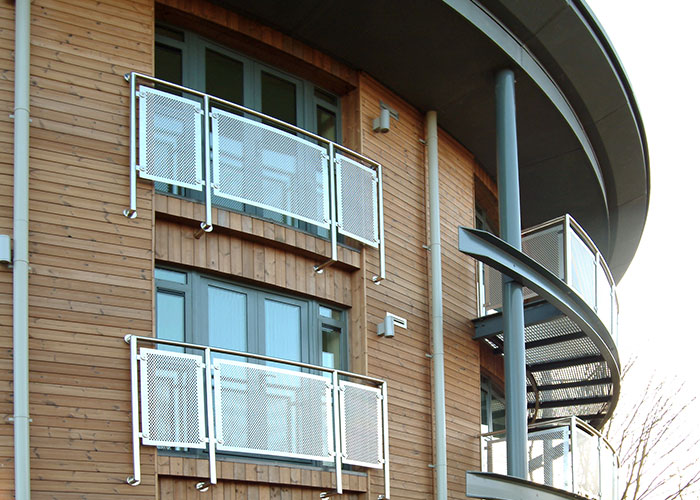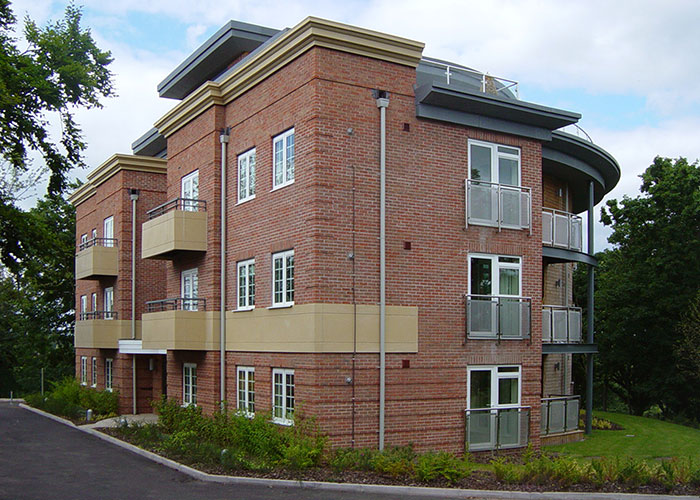This infill scheme within a development of 1930’s mansion flats is designed to provide a façade facing the existing buildings that reflects their proportions and materials. The new building lies within a conservation area and the rear wing is situated in an elevated position, visible in protected views across open land. Hence, a different approach has been taken to the elevational treatment.
The semi-circular form has been adopted to lessen the scale and visual impact of the building through 180 degree views and the use of timber and steel is designed to give an altogether lighter appearance behind the screen of trees. The penthouse has exceptional views across the landscape.





