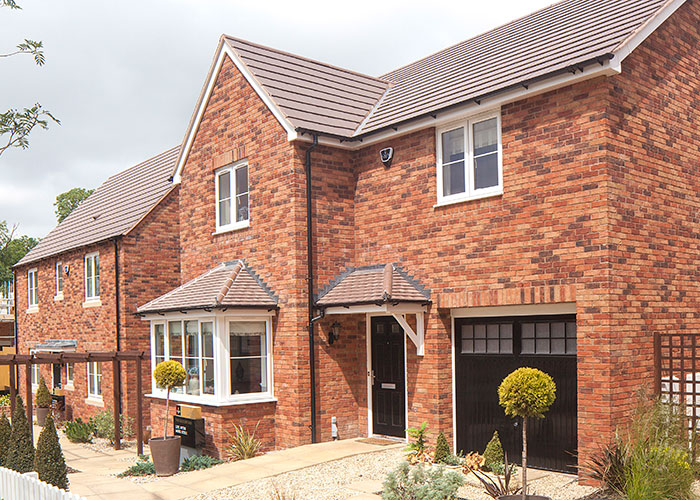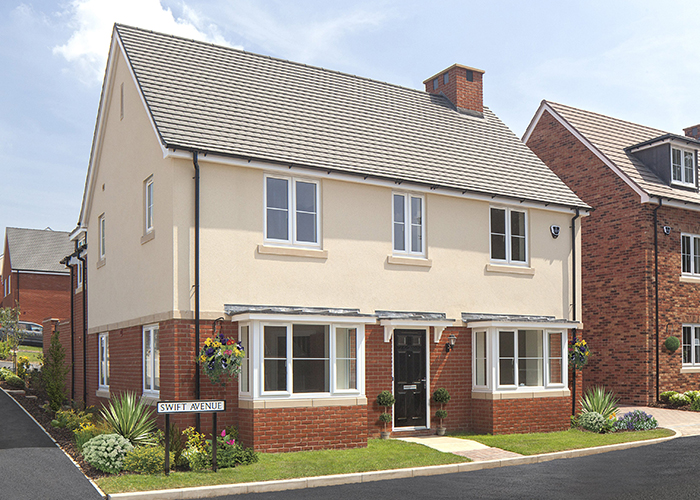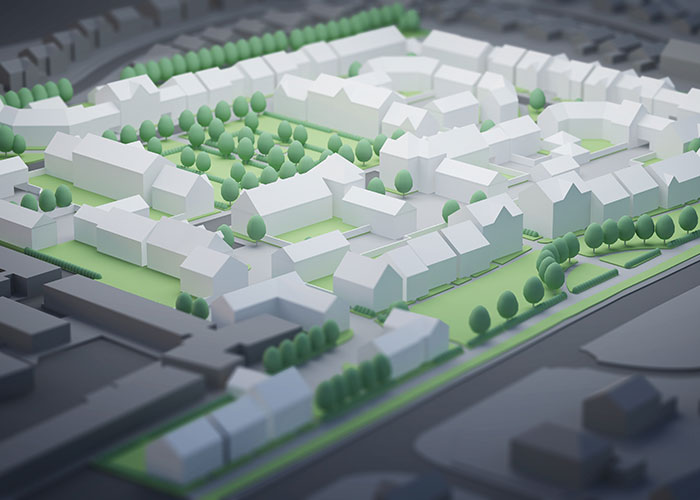The development is on part of the Shrewsbury Royal Hospital site. The scheme was the winner of a competitive bid managed by the Homes & Communities Agency in which design was a material consideration.
The layout for 112 dwellings includes a landscaped public amenity space to mirror the frontage and enhance the setting of a Grade II listed building on the opposite side of Mytton Oak Road. Larger houses are arranged to define and provide surveillance of the open space. Beyond the frontage, the dwellings are grouped in a pattern of courtyards to maximise the use of shared surfaces and provide a sense of intimacy.





