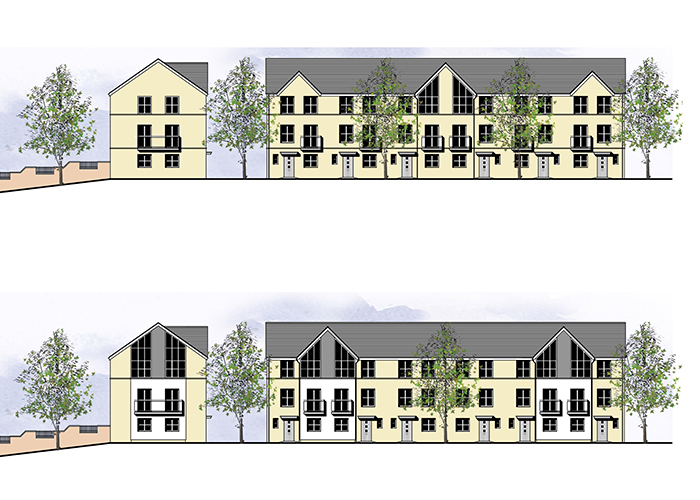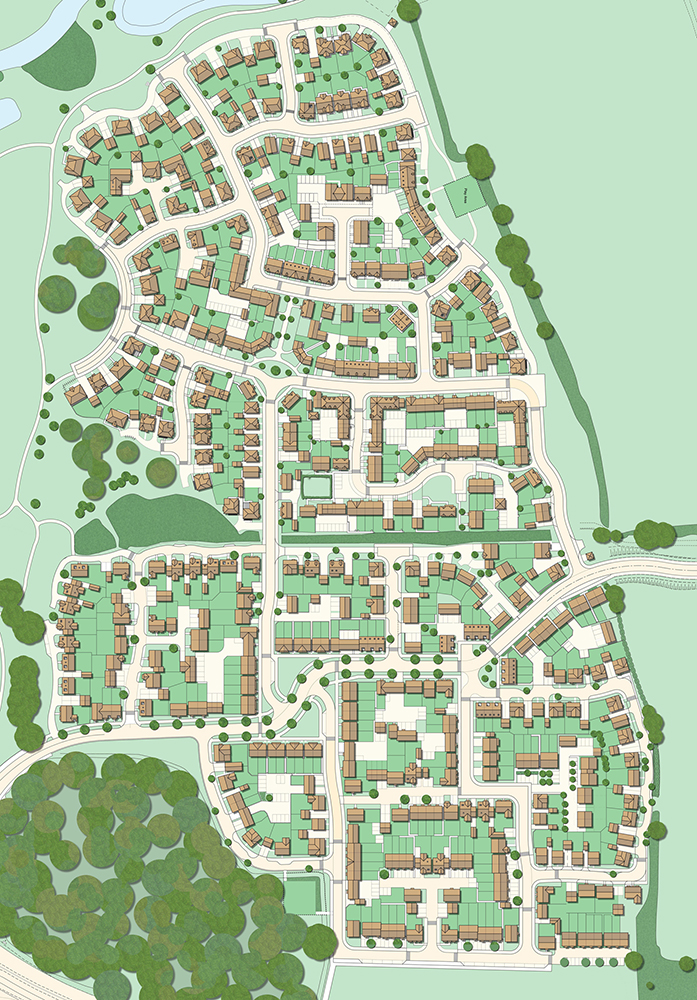Two phases of a masterplan have been developed with detailed layouts and house types to provide 474 dwellings on greenfield land.
The first phase contains a formal square of town houses within a road pattern designed to manage the gradients on a sloping site. The second phase is designed to be more informal with dwellings grouped around the existing mature trees that provide open space and focal points in the residential layout.
House types were developed to respond to the rural setting and provide particular character areas.




